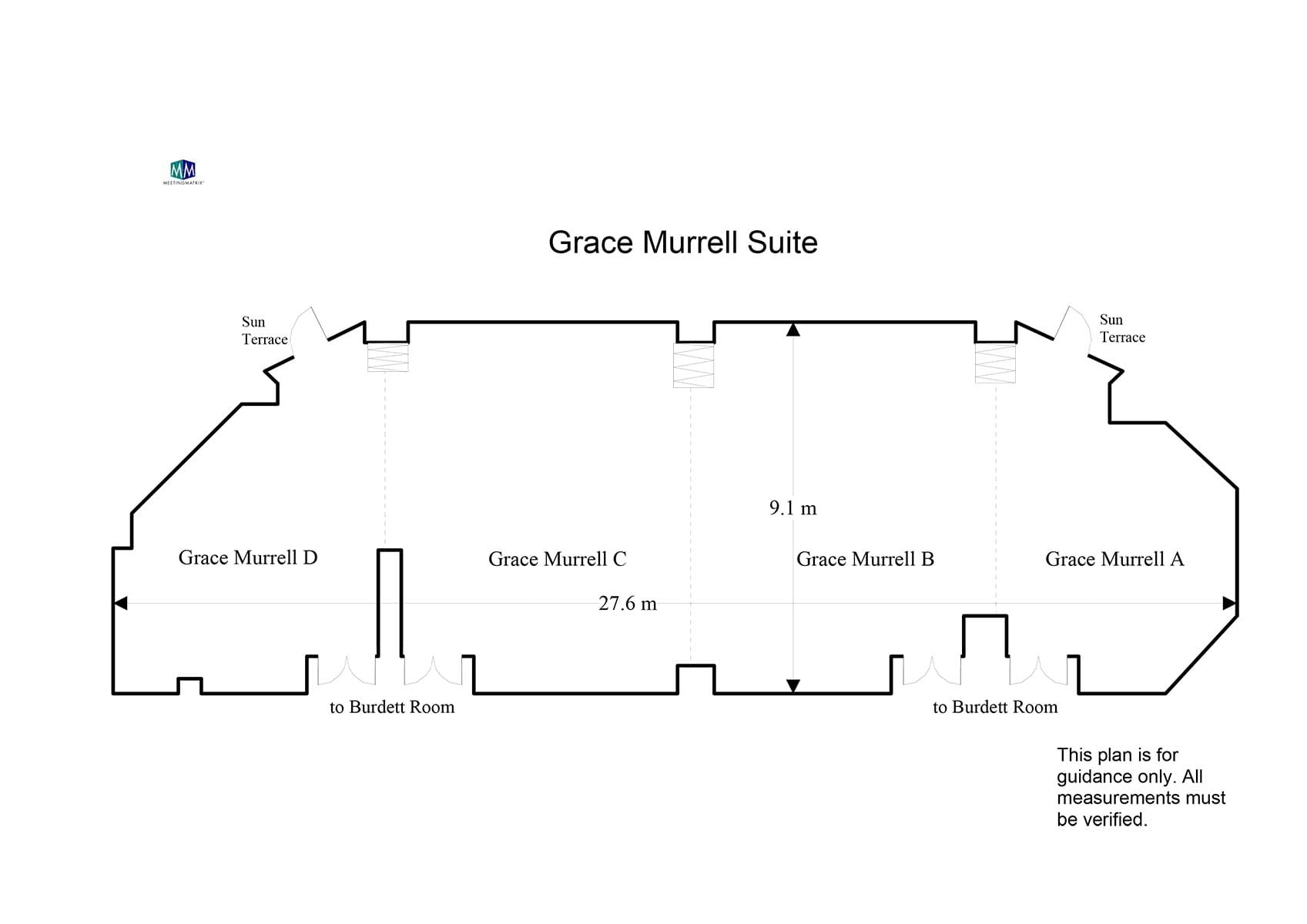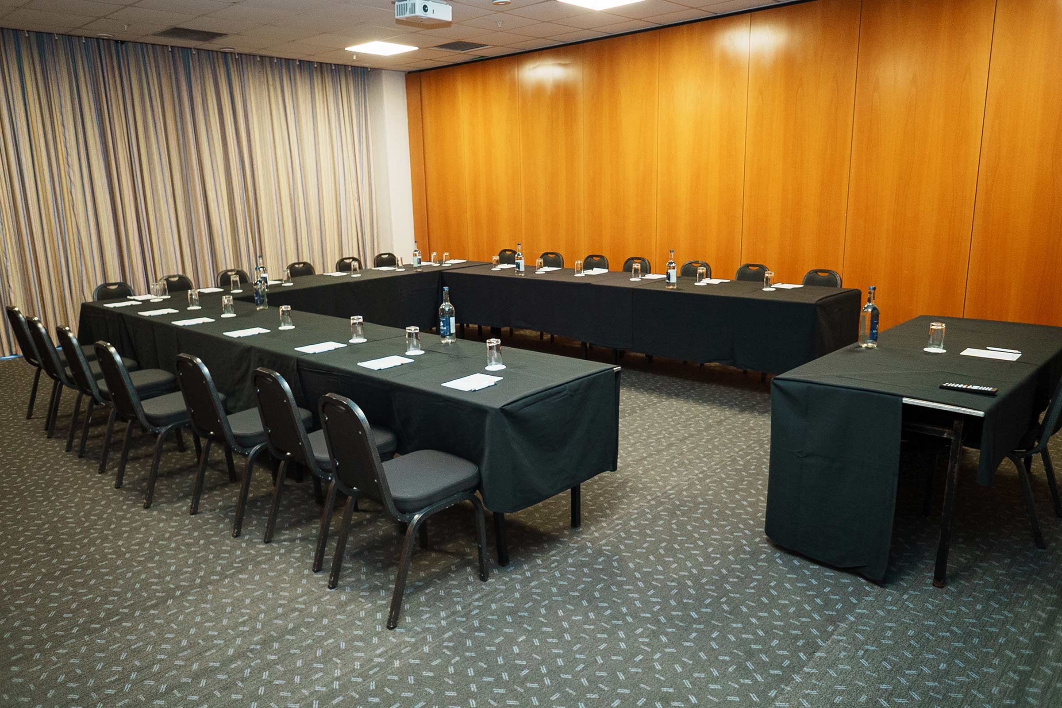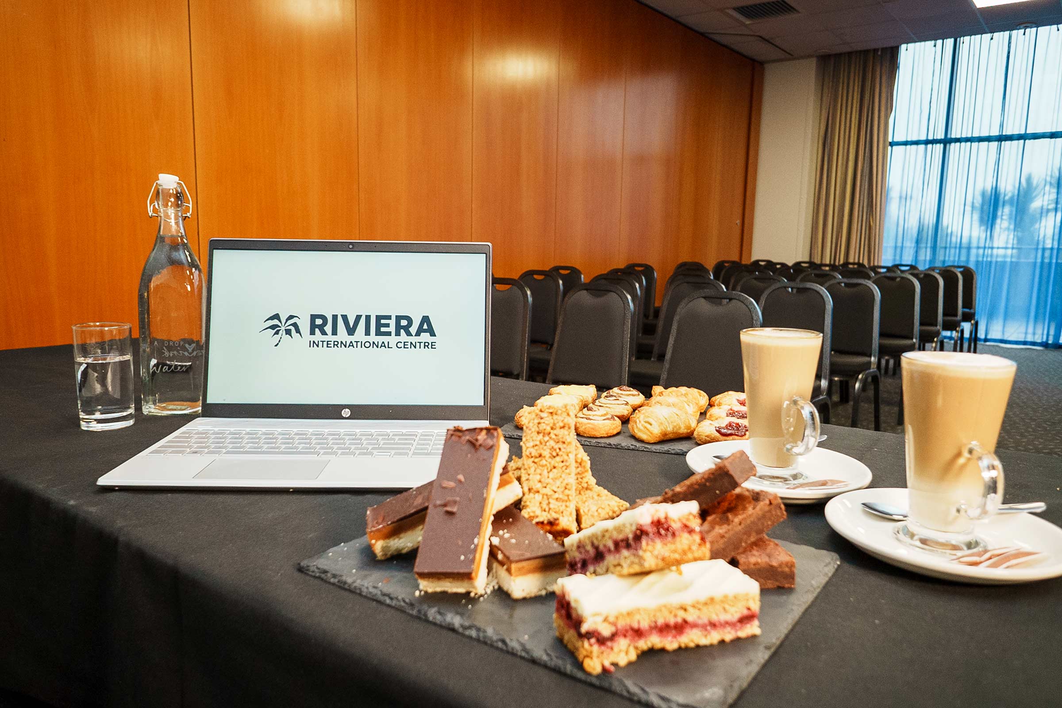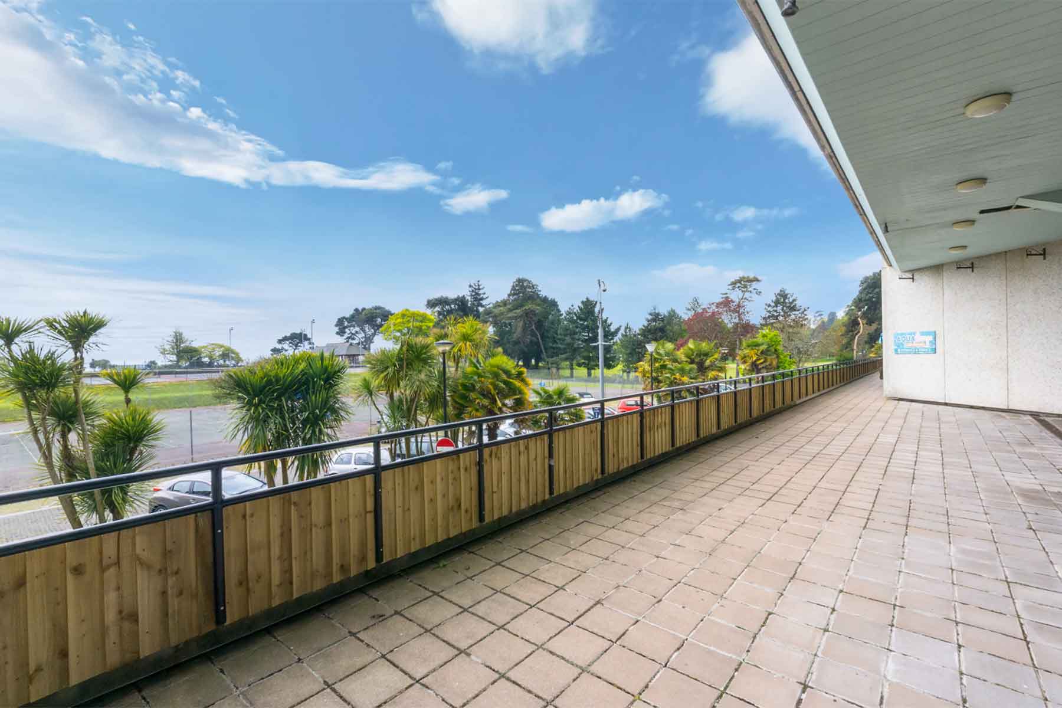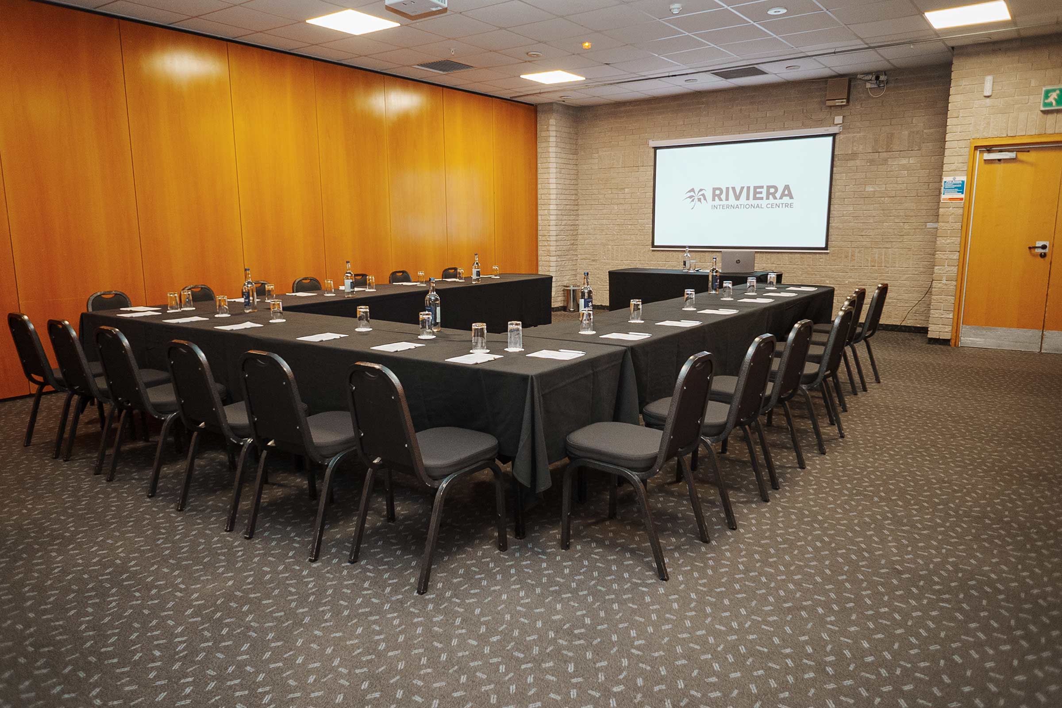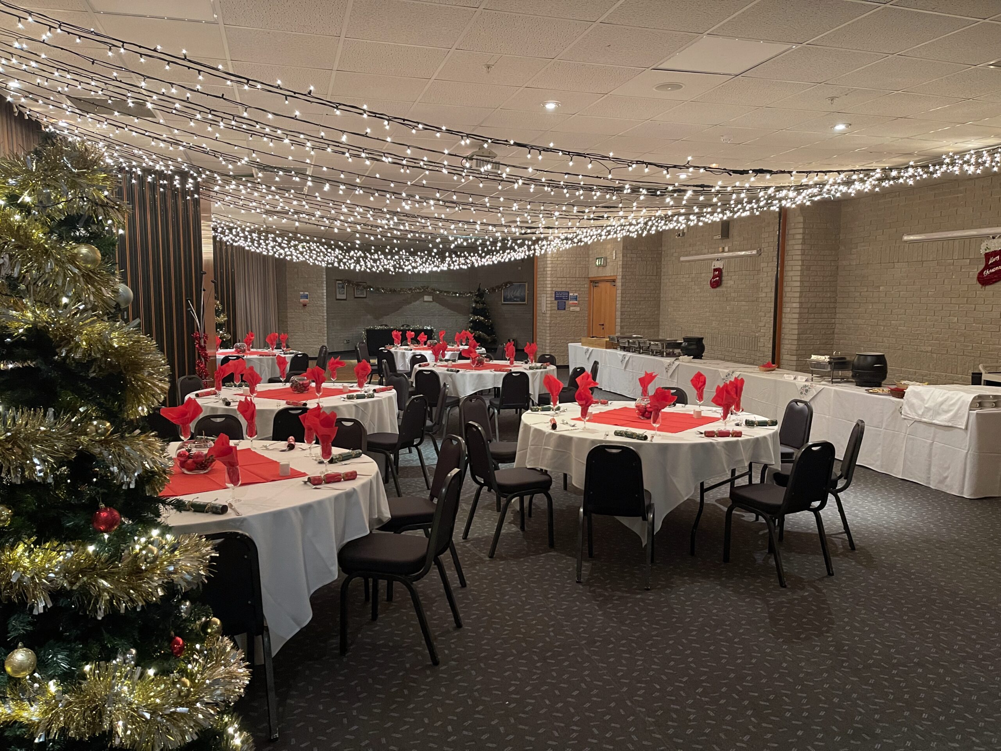Grace Murrell Suite
This extremely versatile room can be set up as one room or can be divided into 4 smaller rooms, with sound-proof partitions.
The cleverly designed Grace Murrell Suite
This extremely versatile room can be set up as one room or can be divided into 4 smaller rooms, with sound-proof partitions.
The room divisions make the Grace Murrell Suite perfect for many different types of events.
The Grace Murrell Suite is located on the lower ground floor and benefits from floor to ceiling windows, with access onto a wide south facing terrace and views across Torre Abbey Gardens.
Both the Grace Murrell Suite and Burdett Room benefit from a dedicated entrance with adjacent on-site parking as well as a foyer and registration area.
The Grace Murrell Suite was named after the matriarch of the Murrell family, who donated the land the RICC is built on to the Council back in the 1980s. More information about the history of the RICC.
Virtual tour
Key features
-
Seats up to 200 delegates theatre style or up to 80 guests for dinner with dancefloor
-
Total of 240m² floor space
-
Ability to split into 1,2,3 or 4 rooms
-
Foyer and registration area
-
Day Delegate Rate includes free and convenient parking
-
Natural light with views over Torre Abbey Gardens and the Bay yet still offering total blackout capabilities
-
Free WiFi internet access
Technical data
| Capacities | Grace Murrell | Suite A or D | Suite B or C |
|---|---|---|---|
| Theatre | 200 | 30 | 80 |
| Classroom | 100 | 20 | 35 |
| Boardroom | - | 16 | 25 |
| Cabaret | 70 | 15 | 35 |
| Banquet Rounds | 100 | 30 | 40 |
| Banquet Sprigs | 114 | 34 | 54 |
| Dinner Dance | 80 | - | - |
| Reception | 518 | 30 | 50 |
| Dimensions | Grace Murrell | Suite A or D | Suite B or C |
| Floor space | 240m² | 42m² | 63m² |
| Length | 24m | 35.9m | 7.5m |
| Width | 10m | 6.6m | 9.1m |
| Height min | 2.3m | 2.3m | 2.3m |
| Height max | 2.3m | 2.3m | 2.3m |
All dimensions and details are for guidance and it is advisable to obtain verification prior to definitive planning.
* capacity can increase but viewing may be restricted
Floor plans
