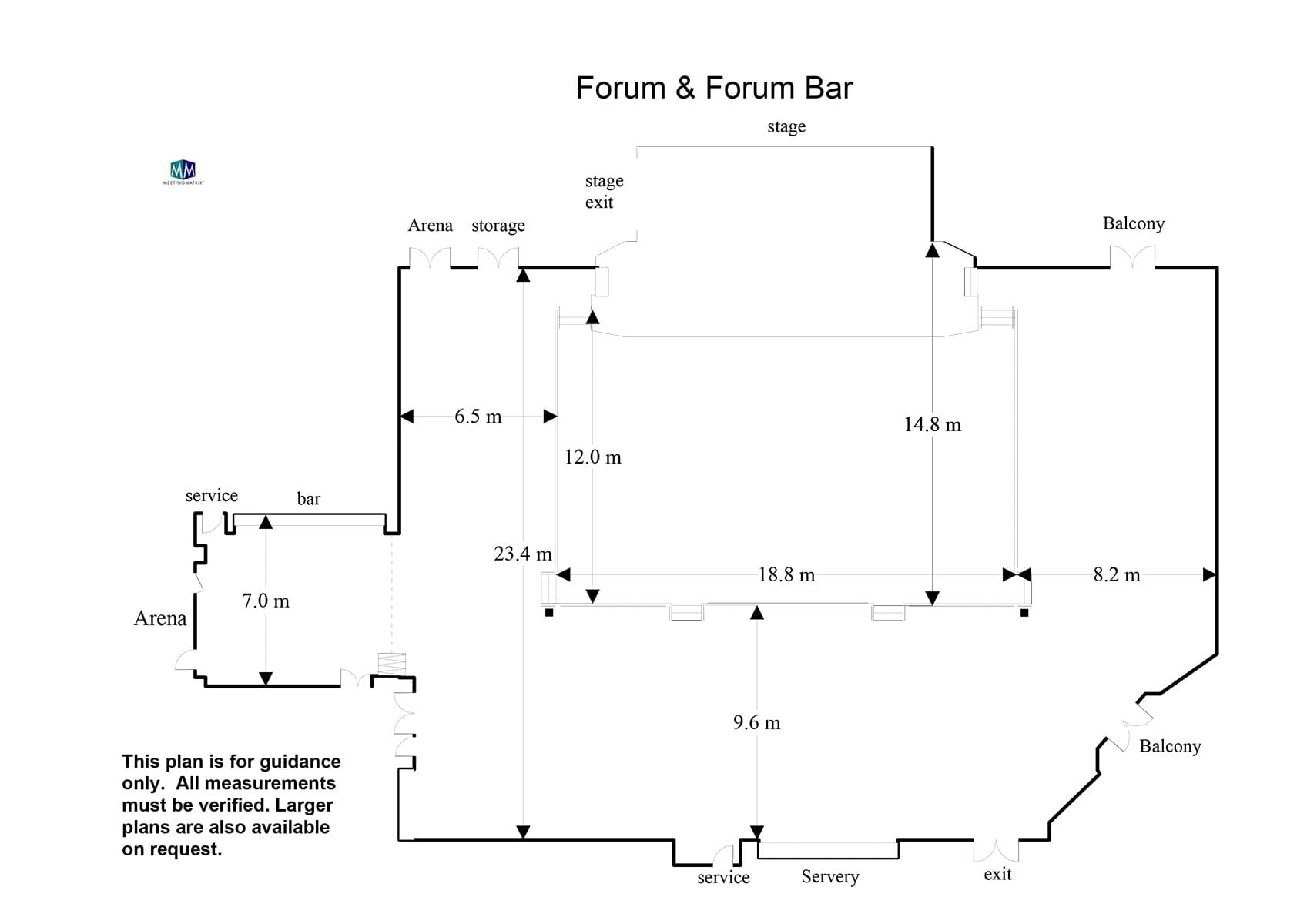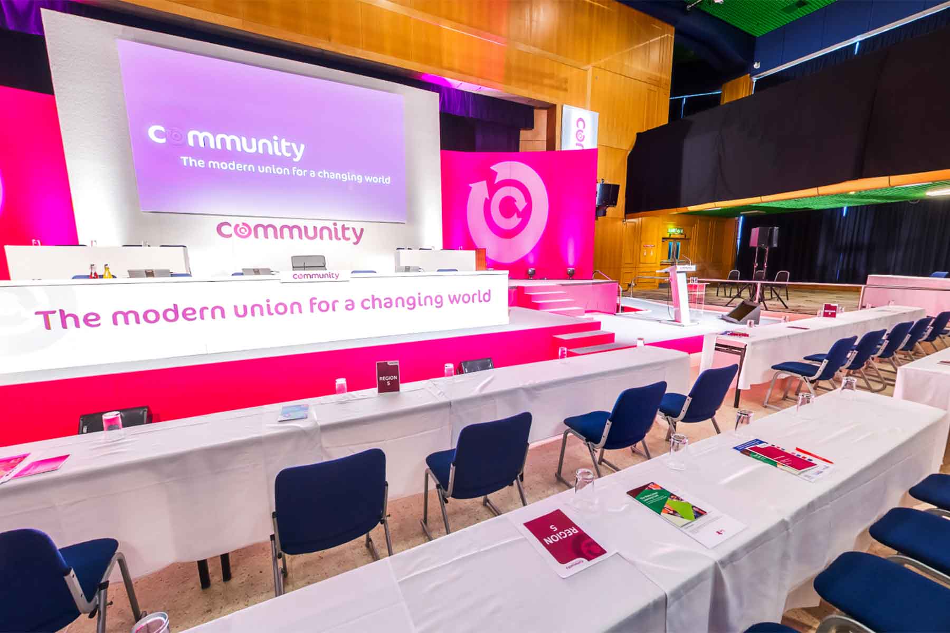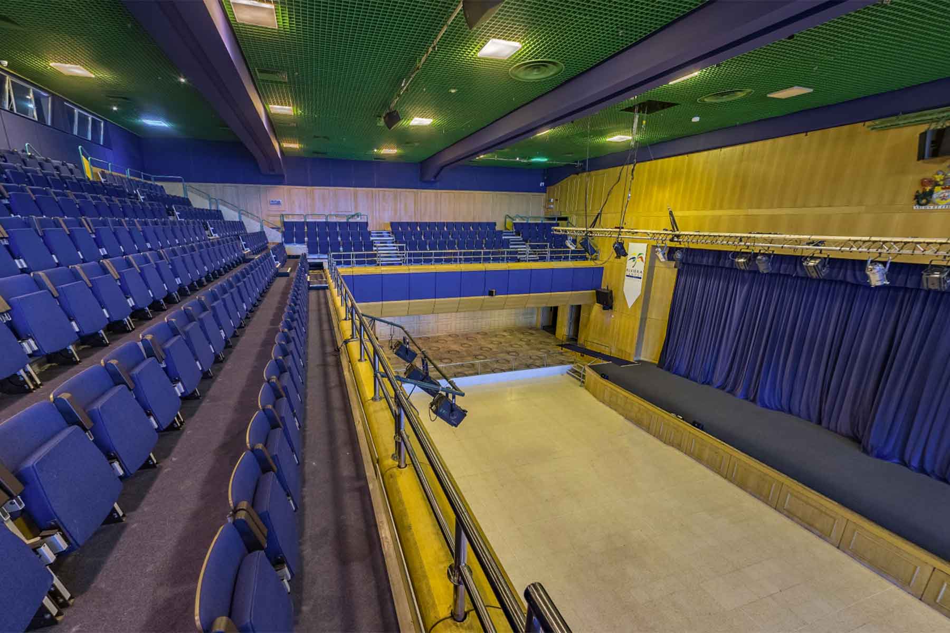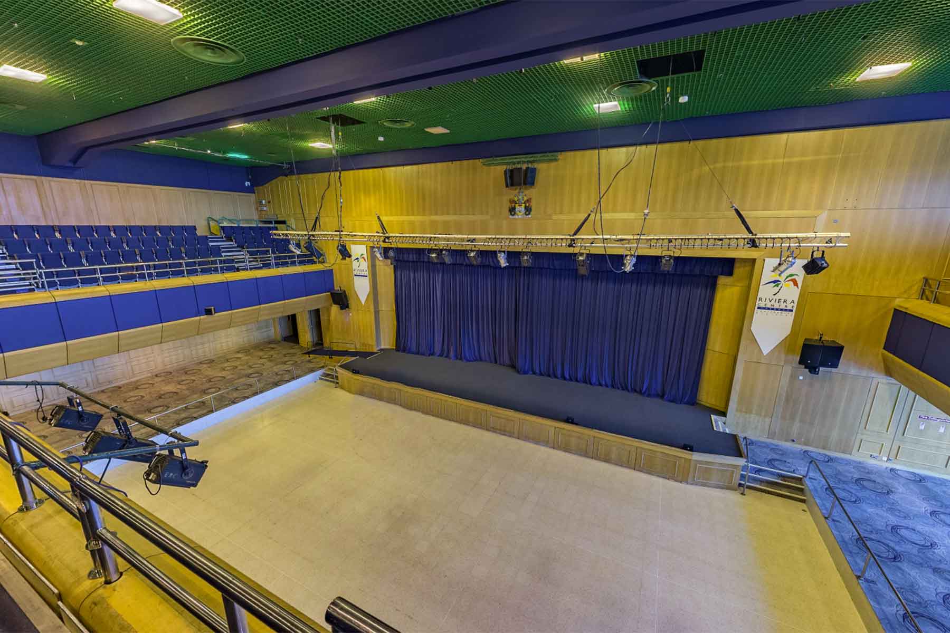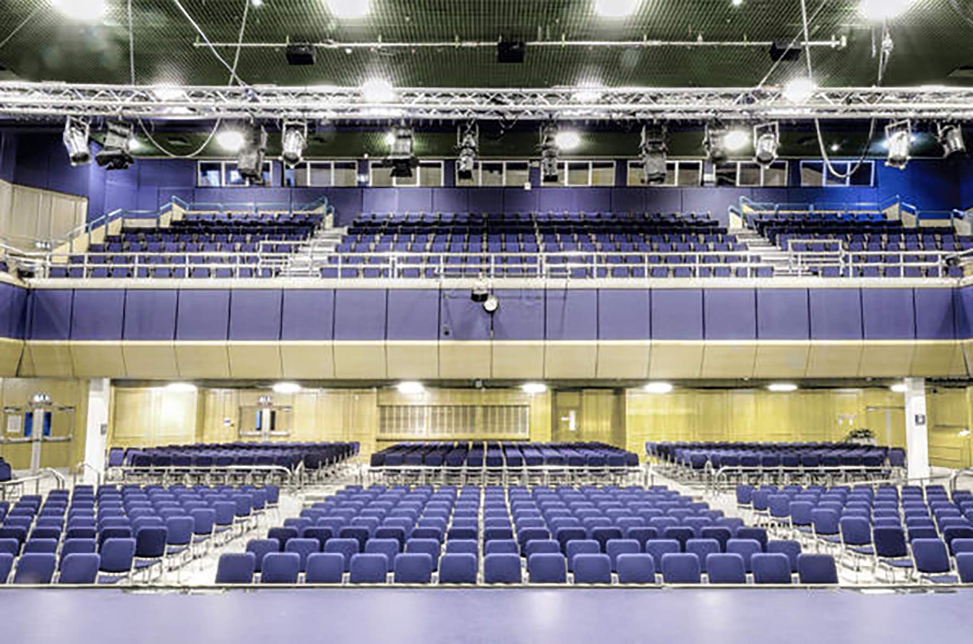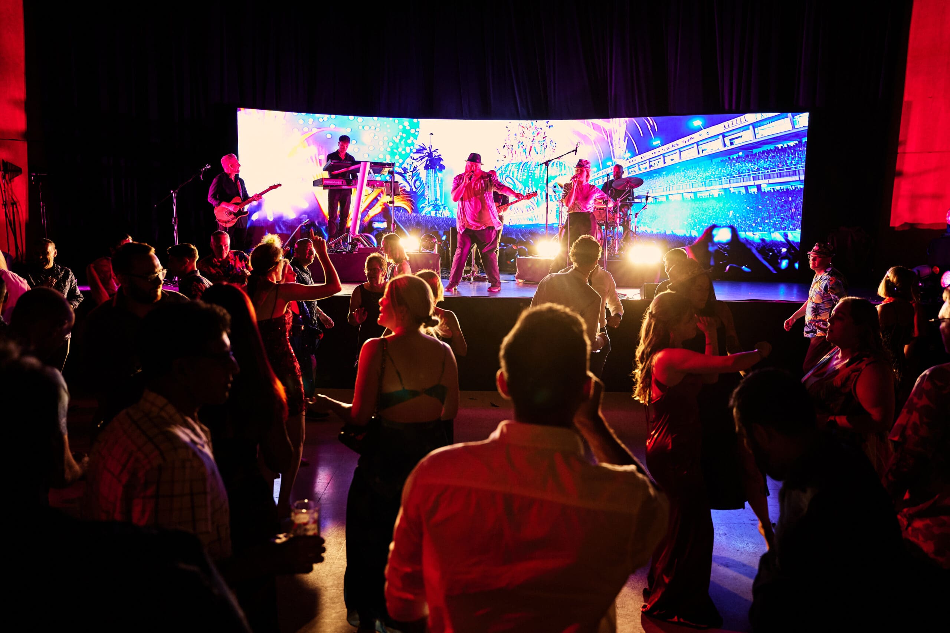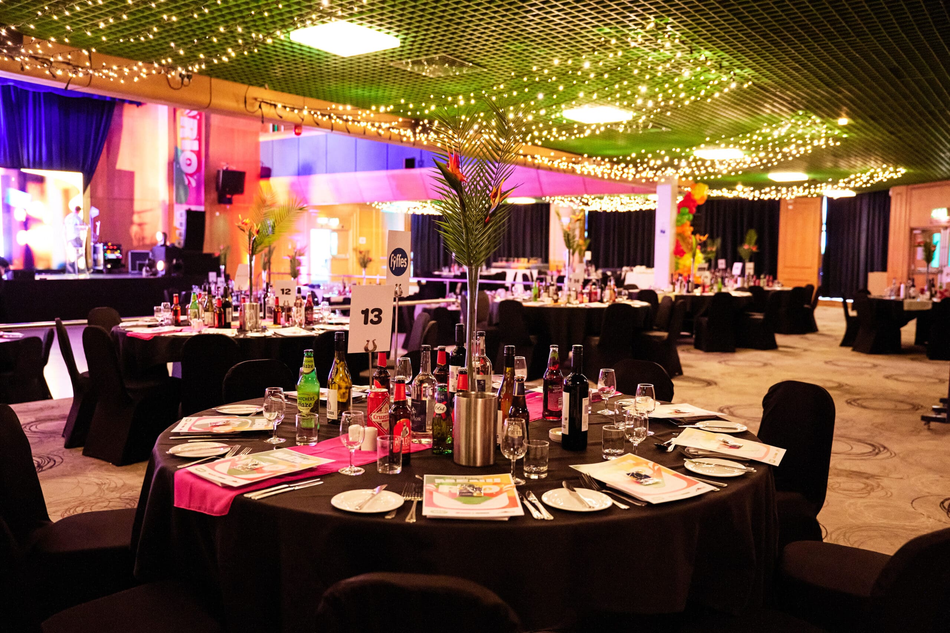Forum
The Forum enjoys spectacular views of the Bay through full height windows.
The Forum enjoys spectacular views of the Bay through full height windows
The Forum is located over two levels with the main auditorium located on the ground floor with additional seating on the balcony.
As the seating is completely removable, this room is highly flexible and can accommodate different styles of conference as well as various types of events including exhibitions, entertainment and banquets.
The Forum and the Arena share its own designated acessible friendly entrace hall and versatile registration area, with a plumbed-in water cooler and cloakroom facilities.
Direct access to back-of-house catering areas ensures fast, efficient food service for banquets and entertainment events and the fixed stage has direct access to four dressing rooms with toilet and shower facilities.
Virtual tour
Key features
-
Removable seating allowing any style conference or banqueting layout
-
1500 theatre style capacity
-
1320 square metres of exhibition space
-
Purpose-built stage with back stage dressing rooms
-
Banqueting capacity for over 700 guests
-
Free WiFi internet access
-
Natural light with views over the bay
-
Total blackout capability
Technical data
| Capacities | Ground Floor | Balcony | Ground Floor & Balcony |
|---|---|---|---|
| Theatre | 950 | 511 | 1500 |
| Classroom | 471 | - | 471 |
| Boardroom | - | - | - |
| Cabaret | 300 | 105* | 405* |
| Banquet Rounds | 440 | 190 | 630 |
| Banquet Sprigs | 566 | 270 | 836 |
| Dinner Dance | 358 | - | 358 |
| Reception | 1455 | 1455 | 2910 |
| Dimensions | Ground Floor | Balcony | Ground Floor & Balcony |
| Floor space | 887m² | - | 1320m² |
| Length | 33.5m | - | - |
| Width | 23.4m | - | - |
| Height min | 3m | - | - |
| Height max | 10.42m | - | - |
All dimensions and details are for guidance and it is advisable to obtain verification prior to definitive planning.
* capacity can increase but viewing may be restricted
Floor plans
