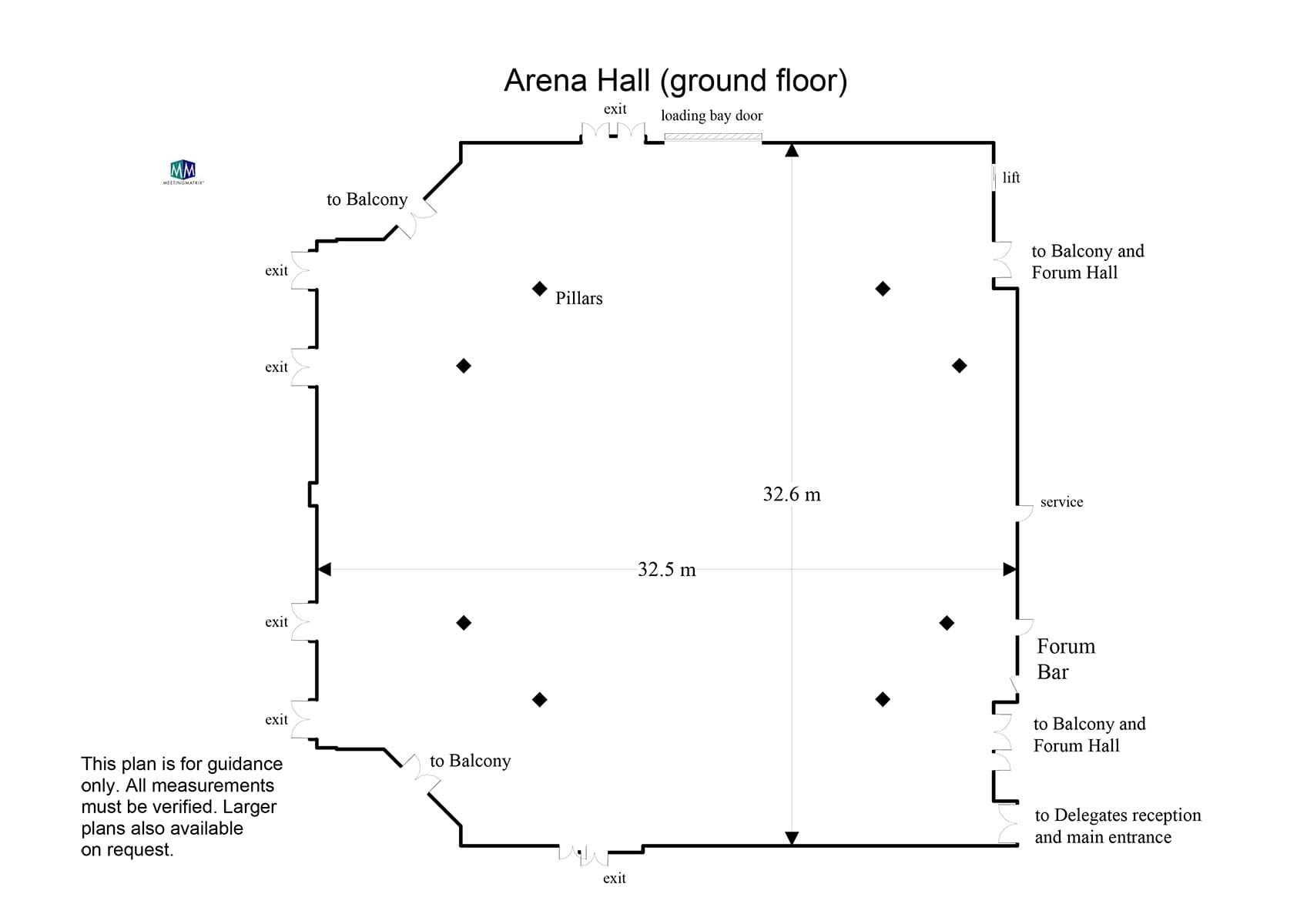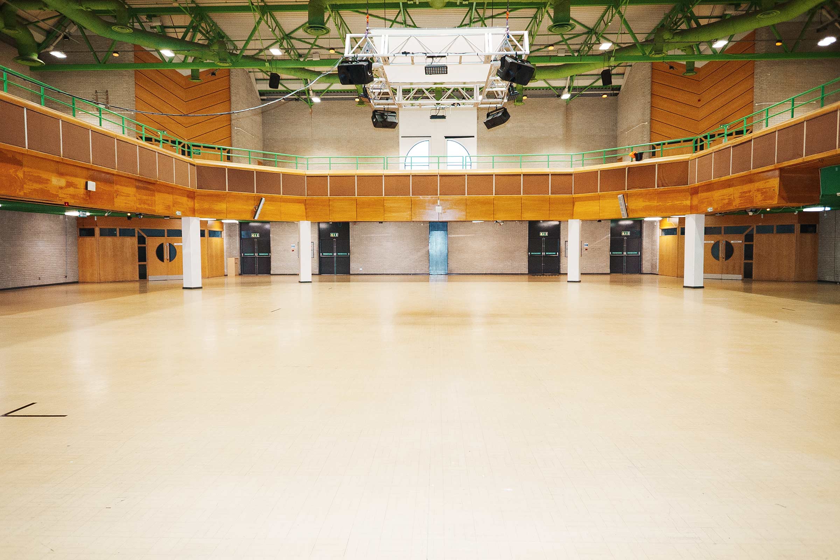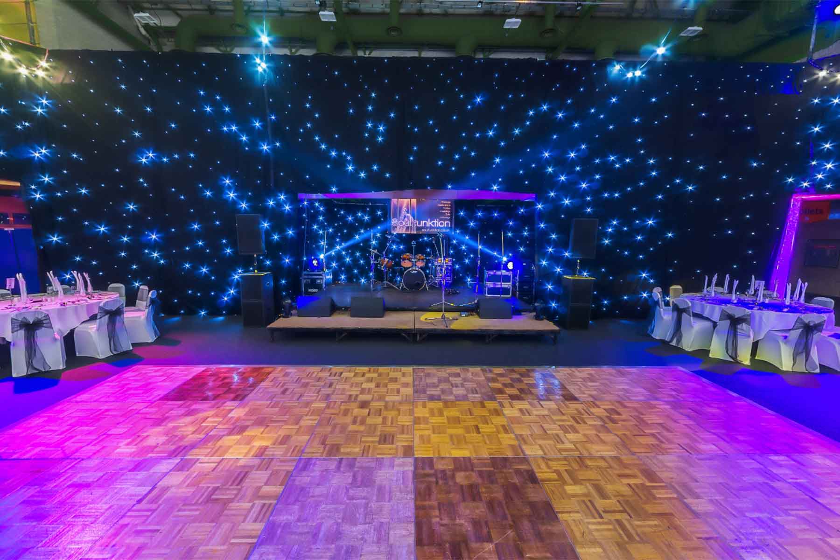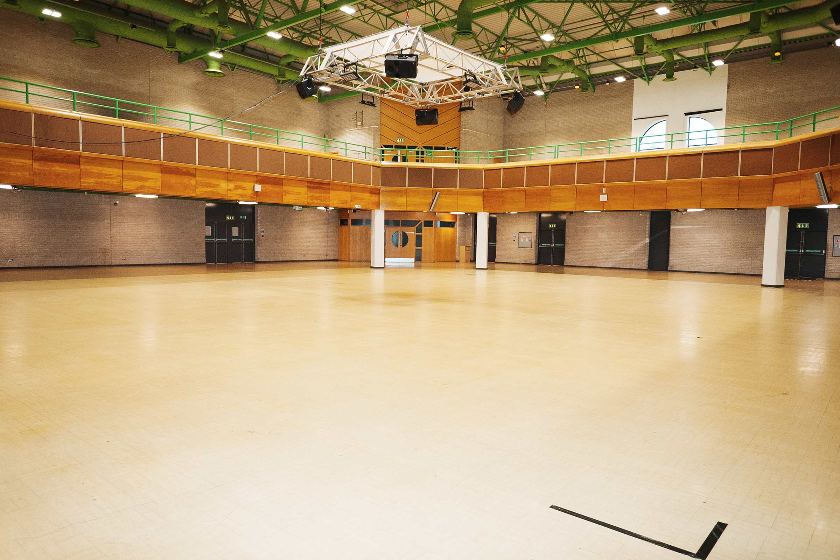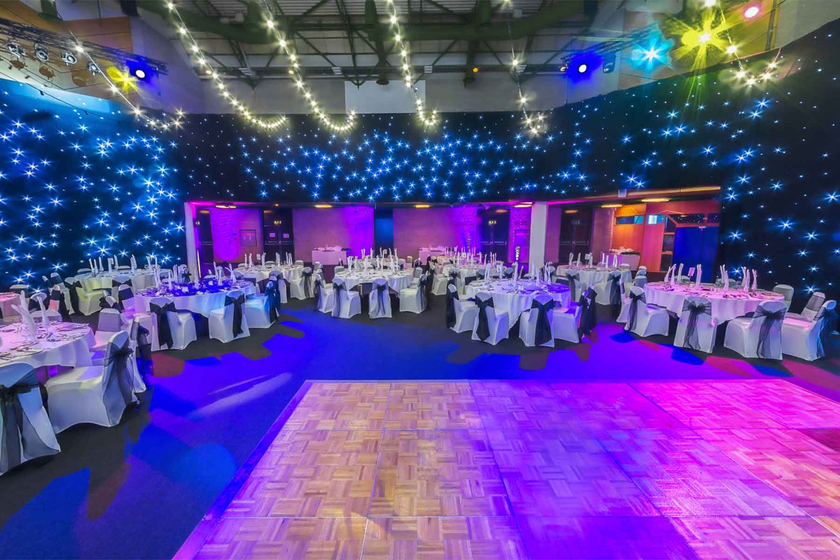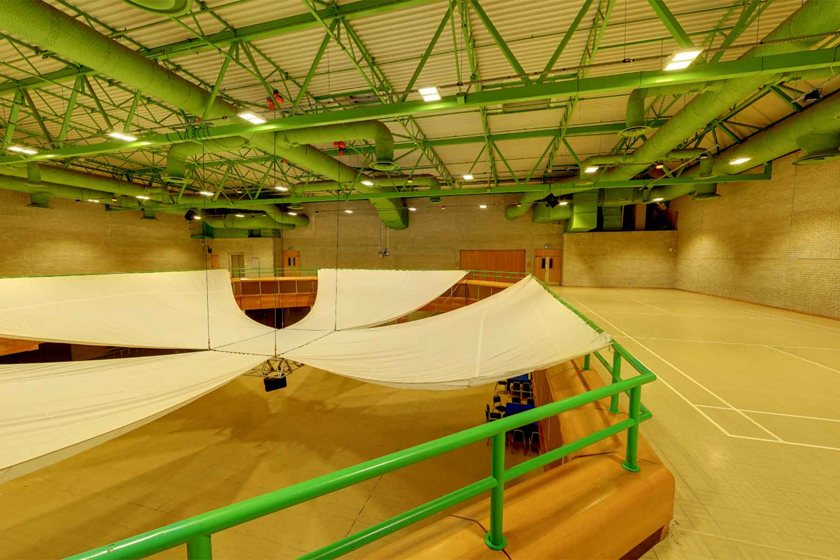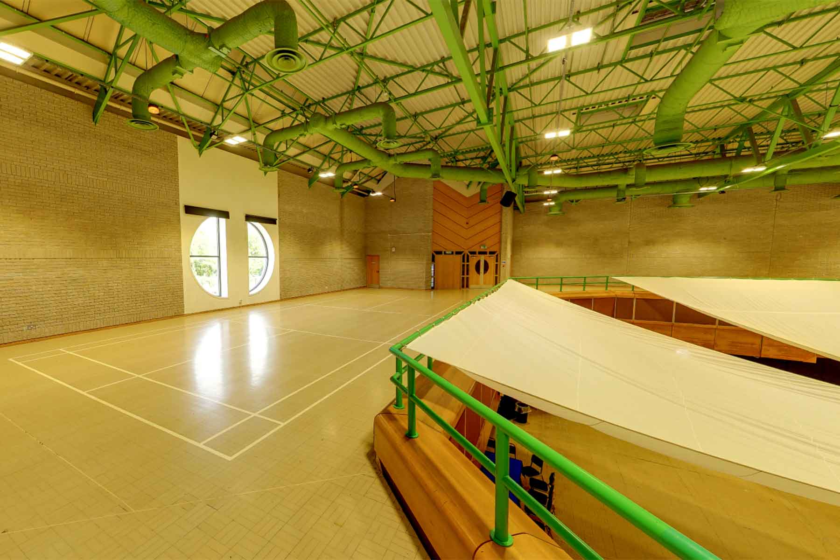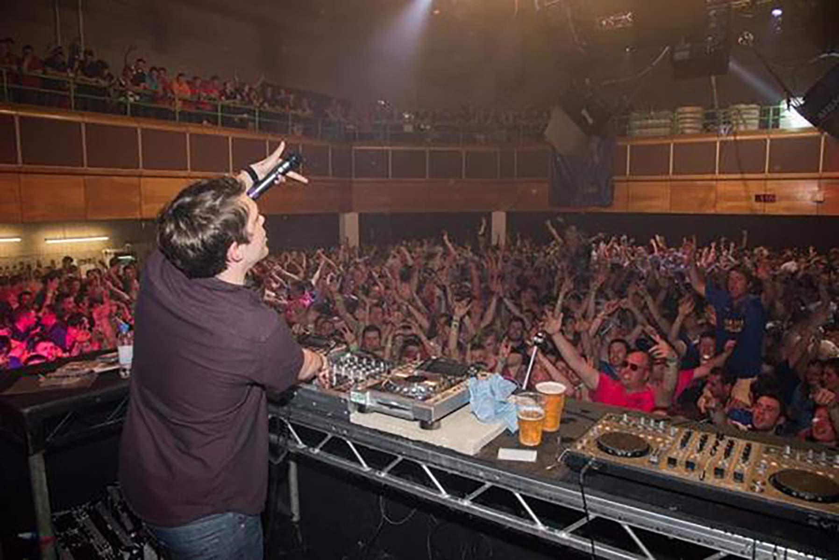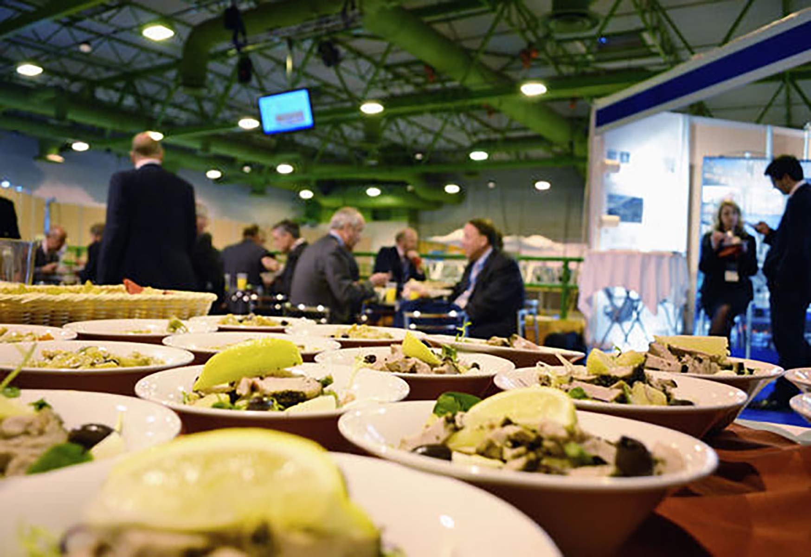Arena
The Riviera International Centre's largest room offering 1750 square metres of floor space.
The Riviera International Centre’s largest room offering 1750 square metres of floor space
Adjacent to the Forum, the Arena has floor space across two levels, it’s easily and directly accessible from the car park and has a large loading bay and over-sized access door with enough room for even a double-decker bus to be driven in.
The flexible in-house catering team enables catering to be provided in any areas of the ground floor or balcony as well as stand catering throughout.
The Arena also serves as a banqueting room and entertainment venue and has been used on numerous occasions for special events such as BBC Question Time.
Virtual tour
Key features
-
1750m2 of dedicated floor space, which can be enhanced to 3684m2 total floor space within the Riviera Centre and an additional 5550m2 available through the use of temporary structures
-
Banqueting for 1200 guests
-
Catering points can be provided anywhere within the exhibition areas
-
Direct access to car park for loading and unloading of exhibits
-
Dedicated loading bay with higher/wider doors for larger exhibits
-
Easily accessed from the main conference areas
-
Free WiFi Internet access
Technical data
| Capacities | Ground Floor | Balcony | Ground Floor & balcony |
|---|---|---|---|
| Theatre | 500* | - | 500* |
| Classroom | 324 | - | 342* |
| Boardroom | - | - | - |
| Cabaret | 300* | - | 300 |
| Banquet Rounds | 580 | 330 | 910 |
| Banquet Sprigs | 600 | 400 | 1,000 |
| Dinner Dance | 460 | 400 | 908 |
| Reception | 2876 | 1455 | 4331 |
| Dimensions | Ground Floor | Balcony | Ground Floor & balcony |
| Floor space | 1000m² | 750m² | 1750m² |
| Length | 33m | 33m | - |
| Width | 33m | 8.3m (max) | - |
| Height min | 3m | 67.7m | - |
| Height max | 12.2m | 7.7m | - |
All dimensions and details are for guidance and it is advisable to obtain verification prior to definitive planning.
* capacity can increase but viewing may be restricted
Floor plans
